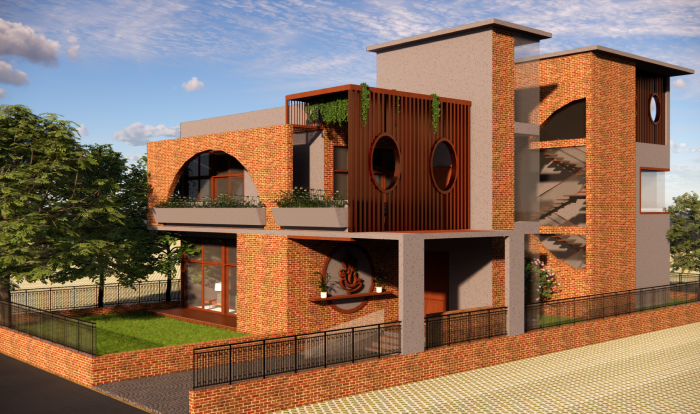Project Details




Courtyard Harmony
The residential project embodies a harmonious blend of modern architecture with a focus on creating spaces wrapped around a courtyard. The concept revolves around enhancing visual connectivity and promoting open planning to foster a sense of unity and spaciousness, while acknowledging the luxurious natural lighting spreading across the spaces through various large openings and the skylight.
The solid void planning technique is employed strategically to delineate functionality with overlooking decks and balconies that are seamlessly integrated into the design, providing serene outdoor spaces that overlook lush greenery and offer tranquil retreats for residents. For garden enthusiasts, the design incorporates dedicated spaces that cater to gardening activities, fostering a connection with nature right at home.
The overall design philosophy emphasizes creating a living environment that celebrates openness, connectivity, and a deep appreciation for natural elements. Residents can enjoy fluid movement between indoor and outdoor spaces, while the thoughtful layout enhances the quality of life and encourages a holistic lifestyle that embraces both relaxation and social engagement.
Project Type
Residential | Architecture & Interior Design
Client
Mr. Pankaj
Location
Bengaluru, Karnataka
Year of Completion
Ongoing
Site Area
4500 sq. ft
Project Built up area
4850 sq. ft