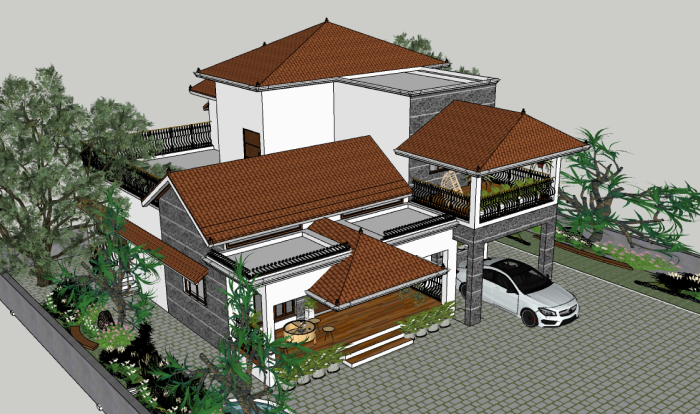Project Details



Coastal Retreat
The project stands as a testament to the successful fusion of traditional Mangalore style architecture with contemporary design principles, resulting in a serene coastal retreat. The two-story layout elegantly divides private spaces on the upper level, offering unparalleled privacy and stunning vistas, while communal areas on the ground floor cater to social gatherings and family activities. This harmonious blend of tradition and modernity culminates in a tranquil haven that celebrates coastal living and fosters a profound connection with nature, enriching the overall living experience for inhabitants.
The addition of a deck area provides breathtaking panoramic views of the coastal landscape, serving as an idyllic spot for relaxation and contemplation. Sustainable materials and construction techniques have been meticulously employed throughout, minimizing environmental impact while highlighting the coastal essence through natural textures and colors. The sloped roofs, reminiscent of local heritage, have been expertly crafted to optimize rainwater harvesting, showcasing a sustainable approach. A generous verandah seamlessly connects indoor and outdoor spaces, enhancing connectivity to nature and ensuring ample cross-ventilation for a breathable ambiance.
Project Type
Residential | Architecture | Mangalore style Architecture
Client
Mrs. Shetty
Location
Udupi, Karnataka
Year of Completion
2023
Site Area
2400 sq. ft
Project Built up area
3600 sq. ft