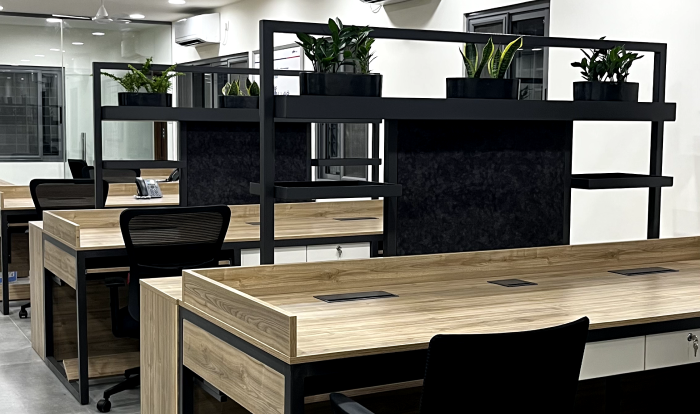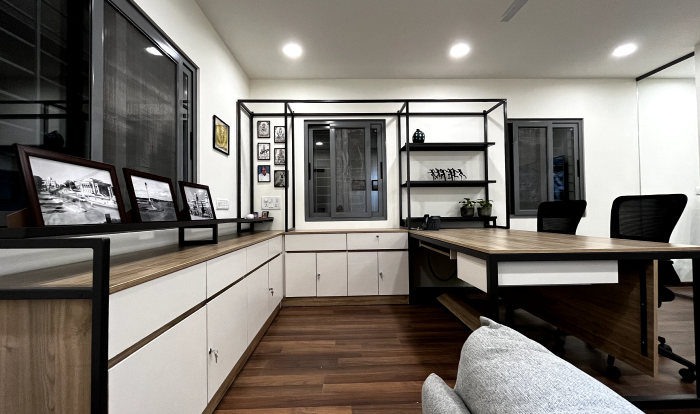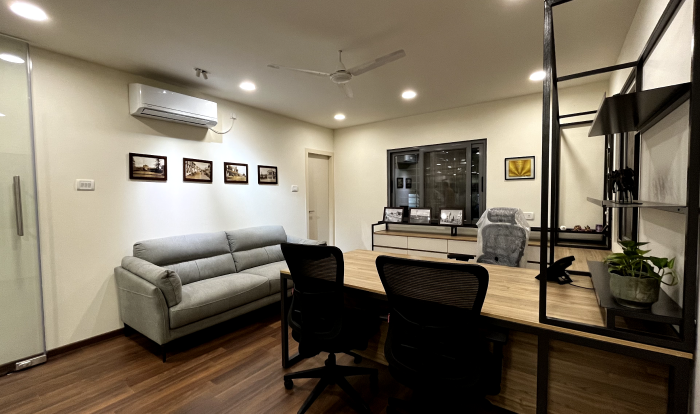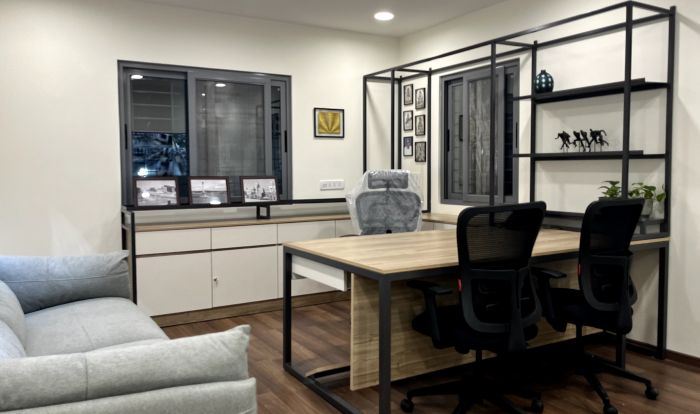Project Details





Panache
A project where we transformed a minimalist office space into a luxurious haven of productivity and style, catering to 12 individuals comfortably. Through thoughtful renovations, including extension and reimagining of architecture to enhance flow and natural light, we’ve revitalized the workspace. Our renovation involved extending the existing construction and reimagining the architecture to create a seamless flow between spaces.
Gone are the days of feeling confined; our revamped office now boasts three generously sized cabins for private meetings and focused work, along with ten spacious workstations designed to inspire collaboration and creativity. To bring a touch of nature indoors, we’ve incorporated landscape elements as part of the workstation designs.
This project exemplifies our commitment to revitalizing commercial spaces, creating environments that not only meet the practical needs of our clients but also elevate the overall aesthetic and functionality.
Welcome to the future of work, where innovation meets luxury.
Project Type
Commercial | Renovation Architecture and | Interior Design
Client
Mr. Agarwal
Location
Bengaluru, Karnataka
Year of Completion
2022
Site Area
10,000 sq. ft
Project Built up area
2200 sq. ft